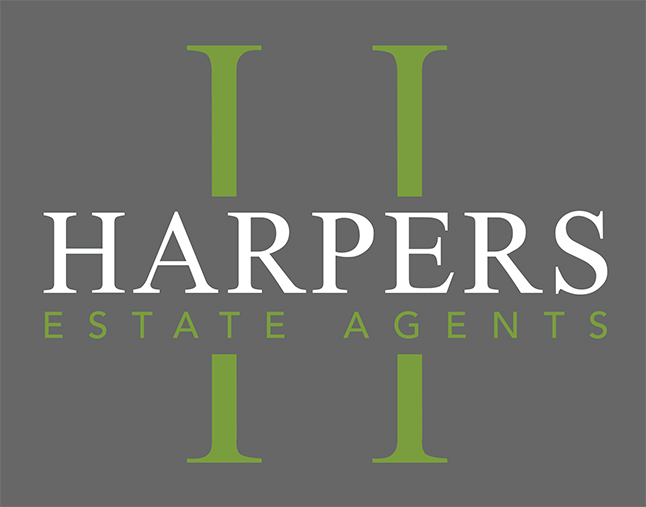This property has been removed by the agent. It may now have been sold or temporarily taken off the market.
Hazeldene Lodge is an impressive, detached property that features more than 3,775 square feet of stylishly appointed accommodationWrought iron electric gates lead to a gravel driveway providing parking for several vehicles. The front garden has a lawned area and a cabin with air conditioning and heating, which could be used as a home office.The ground floor accommodation flows from a light and spacious reception hall with an oak staircase. The main reception room is the large sitting room, with...
We have found these similar properties.
